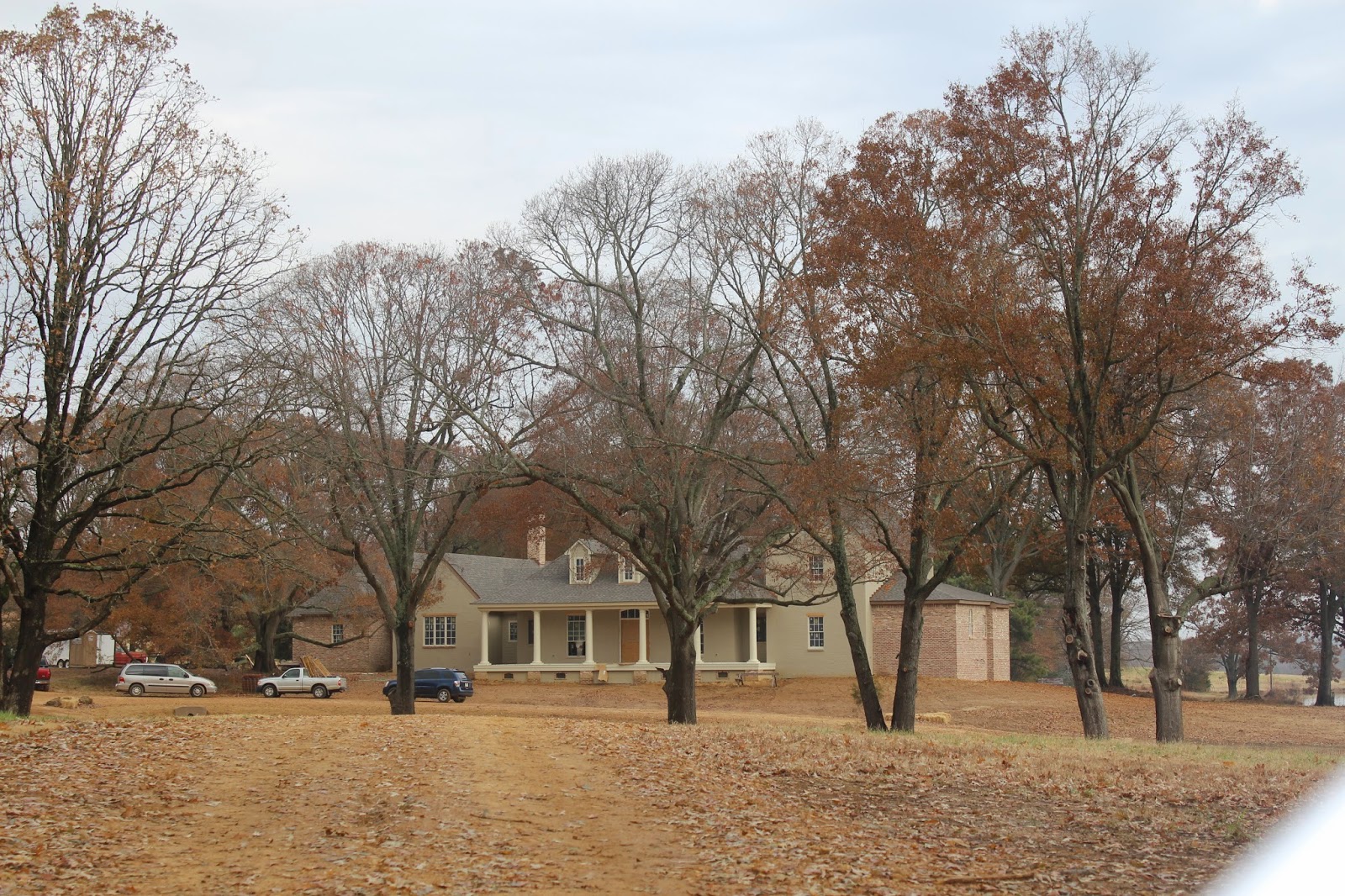People are so curious about our hectic life right now. We've got a child on the way with no name and
we’re building a house. Both of which,
make my head spin at a rapid pace on a daily basis, might I add. It’s been a while since I blogged and put up in
house pictures, but that’s because it’s hard to tell what’s been going on.
There are so many steps in this process that have taken a
long time: plumbing, electrical, insulation, sheet rock, trimming, etc. I knew building a house had lots of
decisions, but this is borderline ridiculous.
Thank goodness Trey likes to be involved or I would have jumped ship in
the summer!!!!!
Front of house.
Outside we still have to put on the doors. This activity hasn't been done because we
have to decide on a stain color we like.
We also need shutters. Sounds
simple? Nah!!! That decision includes: wood type, design,
color, length, width…blah blah blah! We
also have to stain our front porch and get steps built going up to the
porch. Who knows if we will ever have
bushes or concrete??!!??!!??
Here is my dining room.
I opted to paint the ceiling a darker color than the walls. I’m excited about my light fixture that will
hopefully be hung in a few weeks. Other
than that, this room will probably house a lot of boxes until they are all
unpacked. We sold our dining room furniture
when we moved 8 months ago.
The Study
Who knows if we will ever even use this room??? I do know that several years ago we got a
beautiful desk for this room and have been excited about it for a while. We haven’t had room for it so I will be glad
to see it displayed in a few months.
The foyer....Looking back towards the front door.
Hallway... Looking from the kitchen. On the right side is the dining room and study. On the left is windows looking into the backyard.
Hallways from other end of the hall.
Kitchen… it looks into the front yard
View from the kitchen into the living room. Still waiting on the wood for the ceiling to arrive.
View from back porch
Back porch
And upon discussion of building a house I had TWO things I
wanted for sure. #1 a large pink closet
and #2 real brick floors in my kitchen.
#1 is coming along. My closet is
a nice “L” shape.
View from bathroom door.
View angled from bathroom doorNear the broom there will be a tall shoe rack. The other blank wall now has built in dresser and tall shelf cabinets.
Some walls have double hanging rods, some have single hanging rods. No, I don't have enough clothes to fill up this entire closet. BUT I am SUPER excited about my pink closet and I can't wait to hide in there when life gets crazy. I did spend hours online researching just how I wanted it to look!!!
I don't have any other pictures because they aren't too exciting. We are still getting trim done, doors hung, and things painted. Ohhh the joys of building!





















1 comment:
i LOVE your house!!!!!!!!
Post a Comment